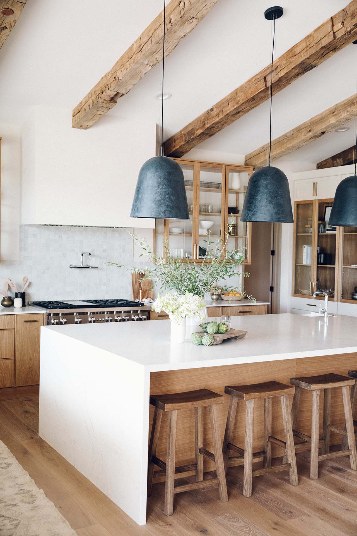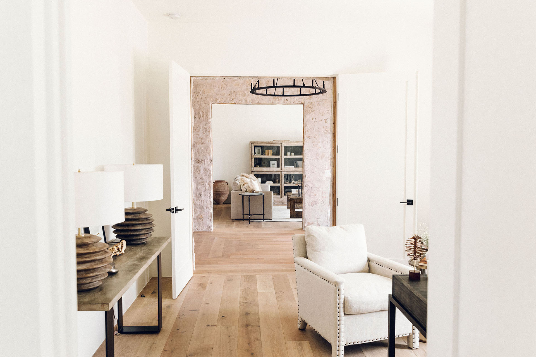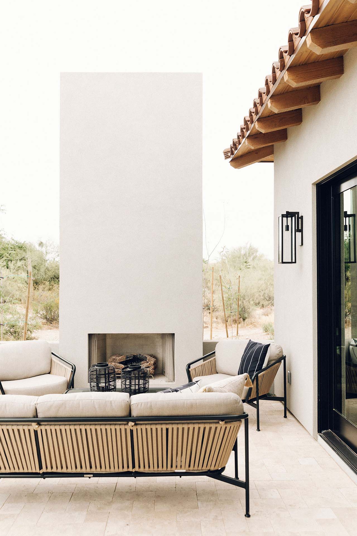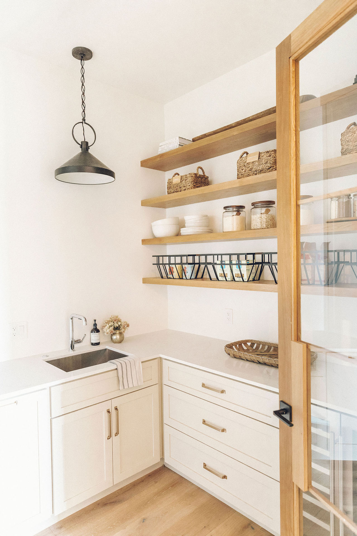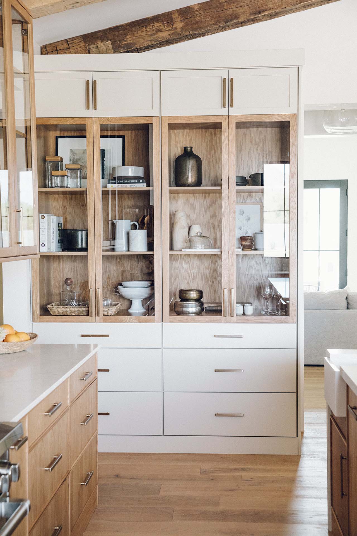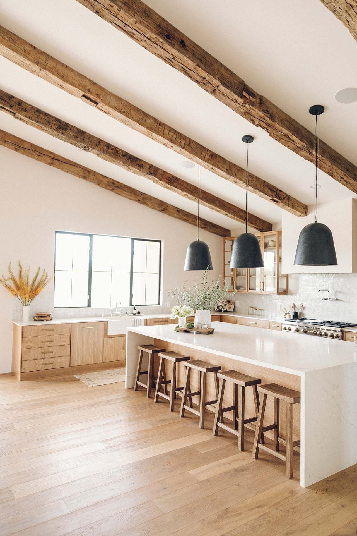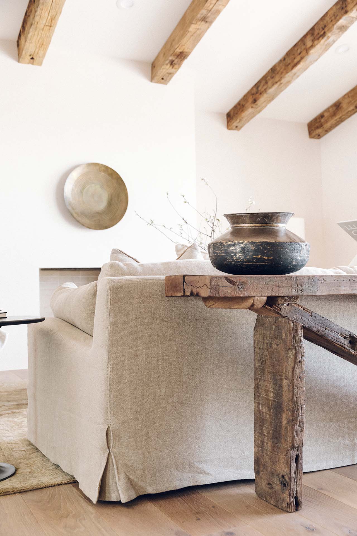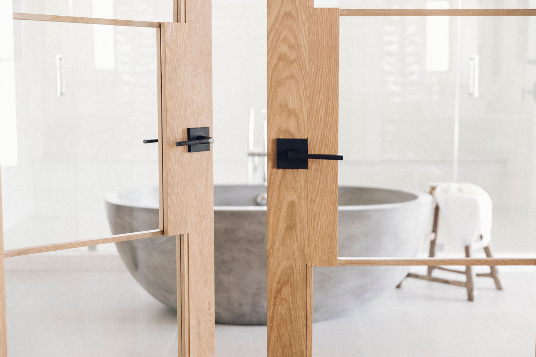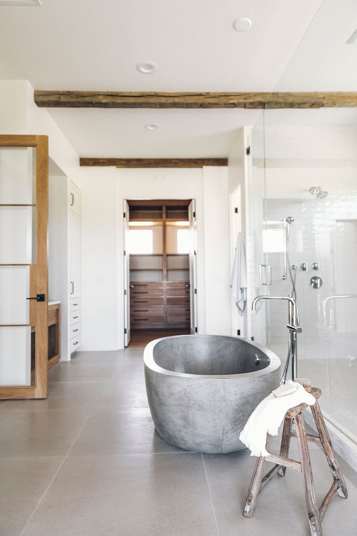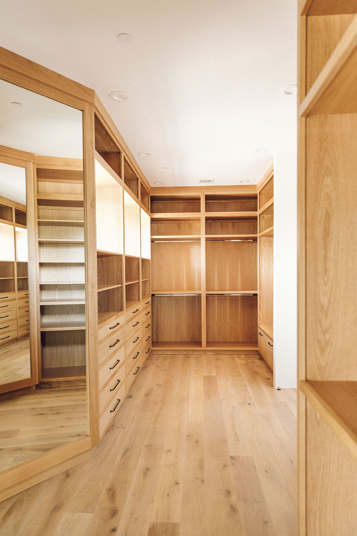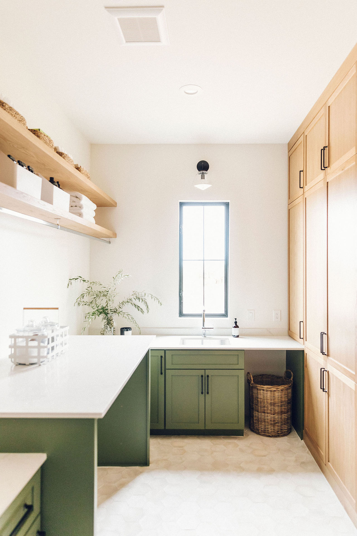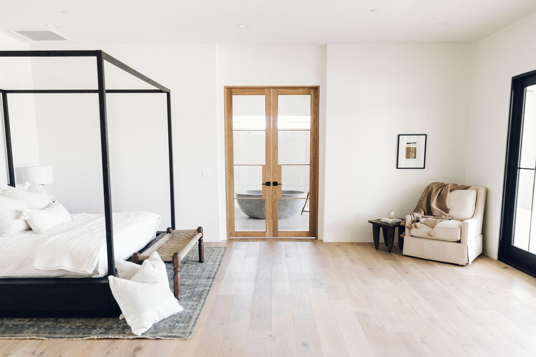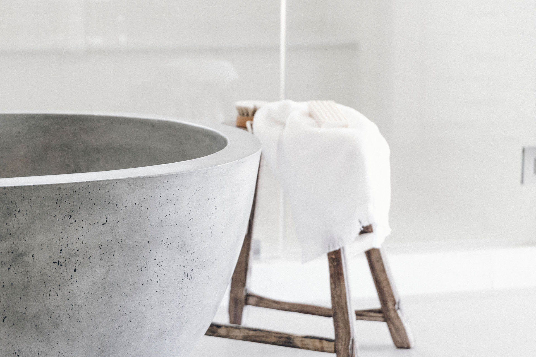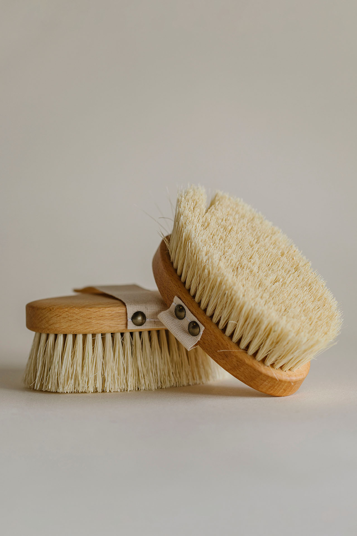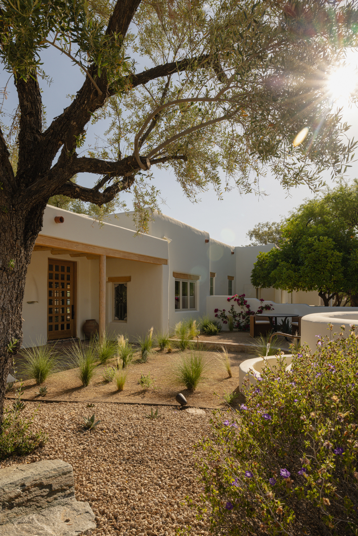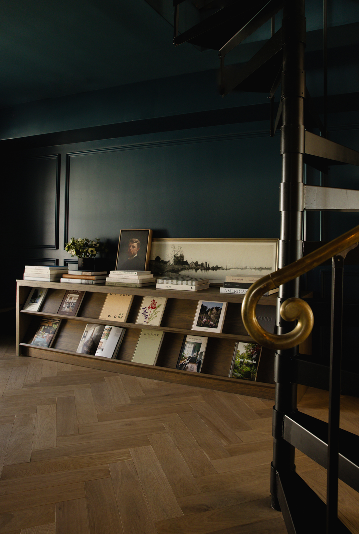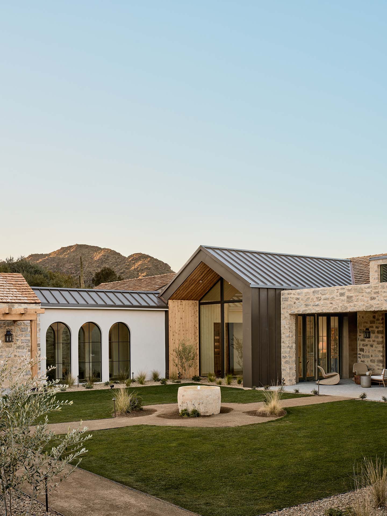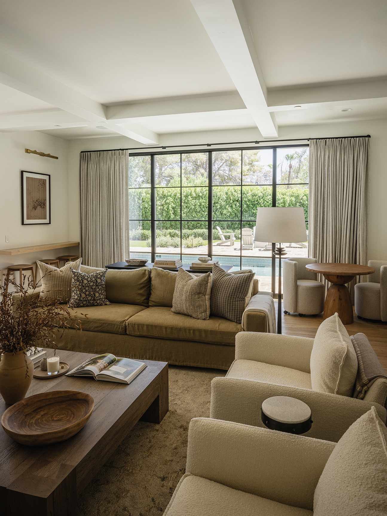
Modern Nest
Camino V.
North Scottsdale, AZ
This was the first spec home that we designed architecturally and built from the ground up. We carefully designed this home to feature many functional living spaces. The main bedroom suite is complete with a large custom closet, private bath with outdoor access, a wellness room with a private patio, and many spa-like features. The guest quarters on the opposite side of the home feature a kitchenette, ensuite bath/oversized closet and private entry. In addition, every bedroom in this home includes an ensuite bathroom, walk-in closet and private patio. Three fireplaces (one indoors and two outside) create a resort-style living experience throughout.
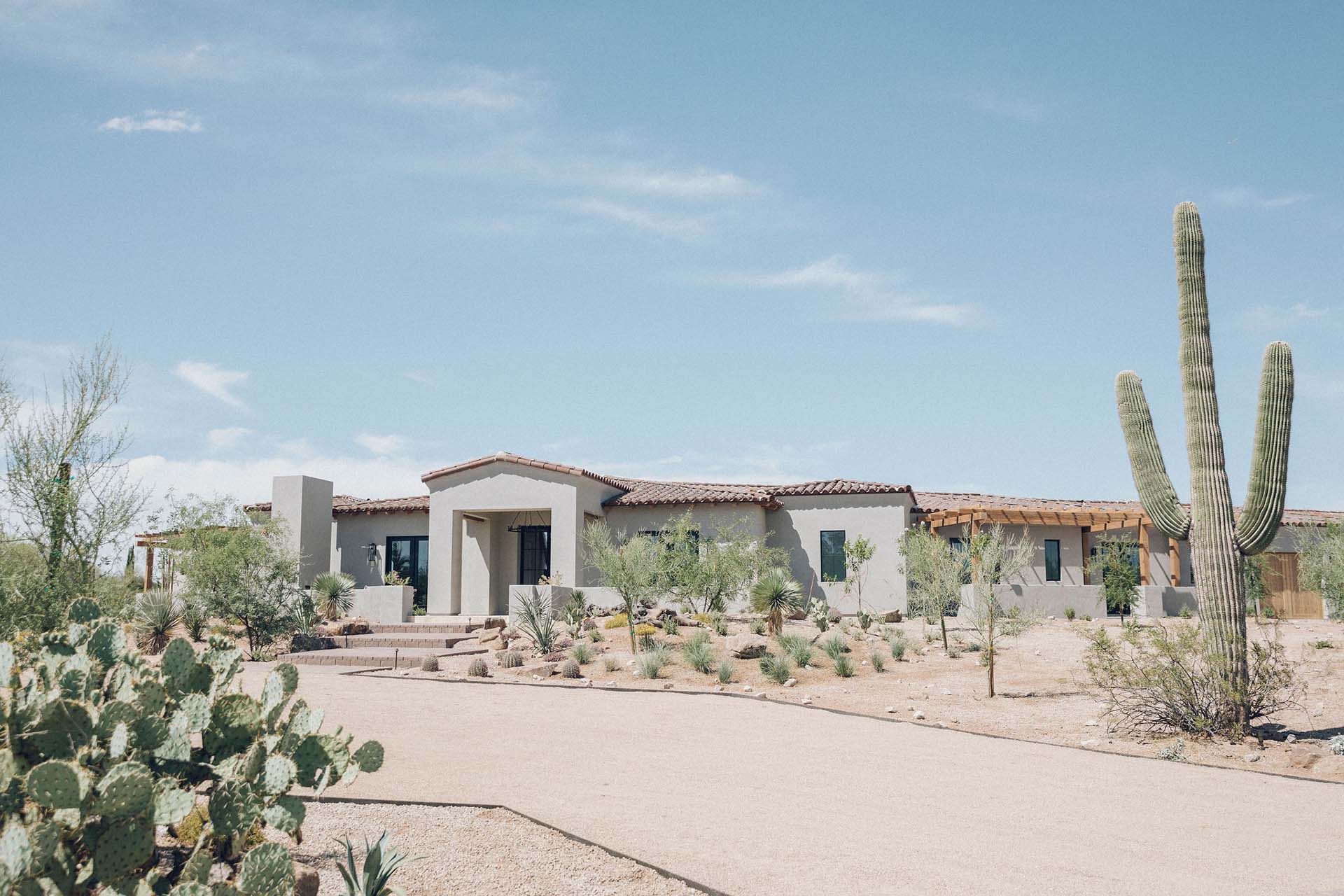
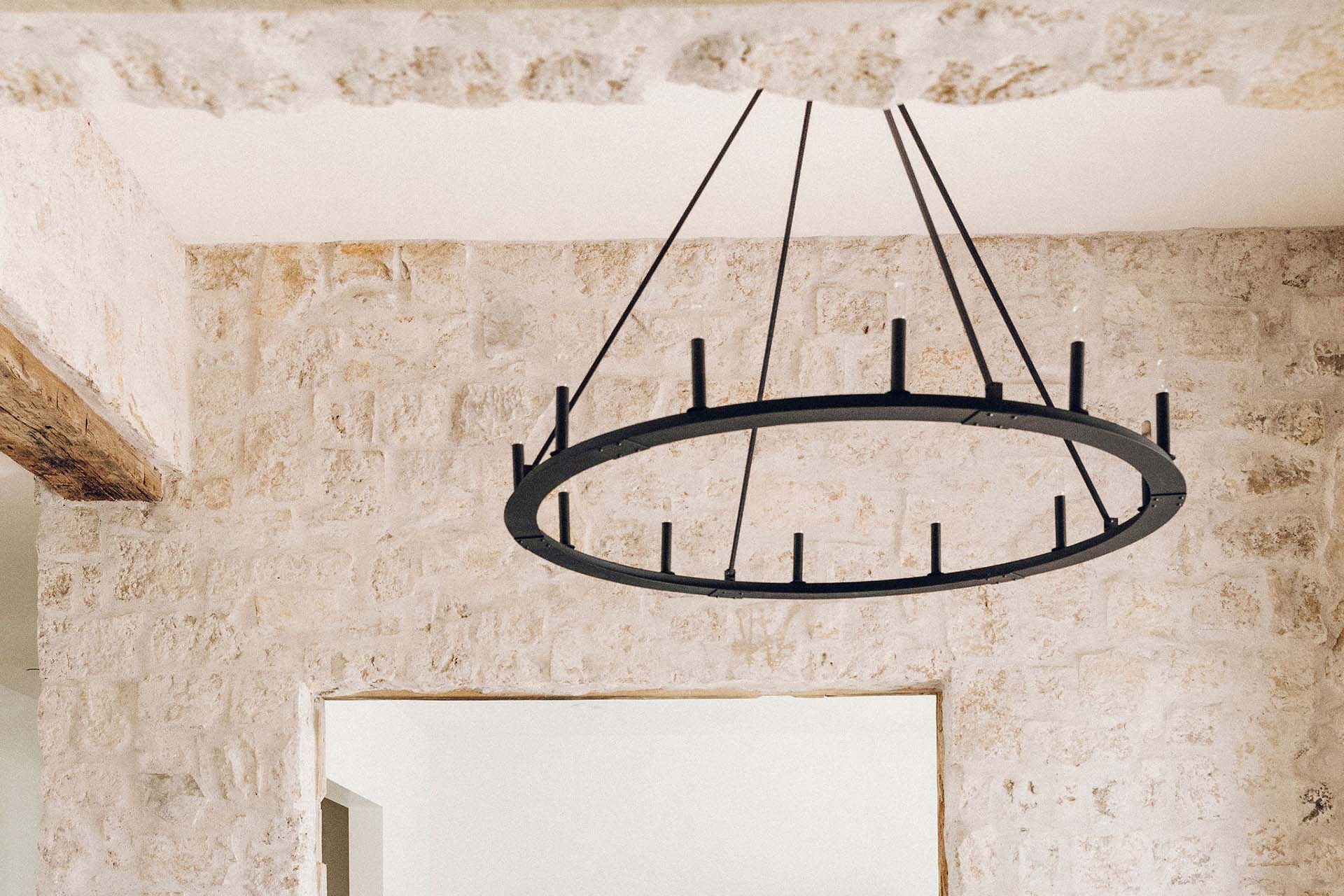
Modern Nest Approach
Because this home sits on a stunning one-acre lot in the beautiful desert with stunning mountain views, we did our best to maximize the indoor/outdoor living experience. Three sets of oversized french doors lead you from the main living space onto the large covered patio. We incorporated the use of limestone and reclaimed wood to create an elevated, earthy feel inside.
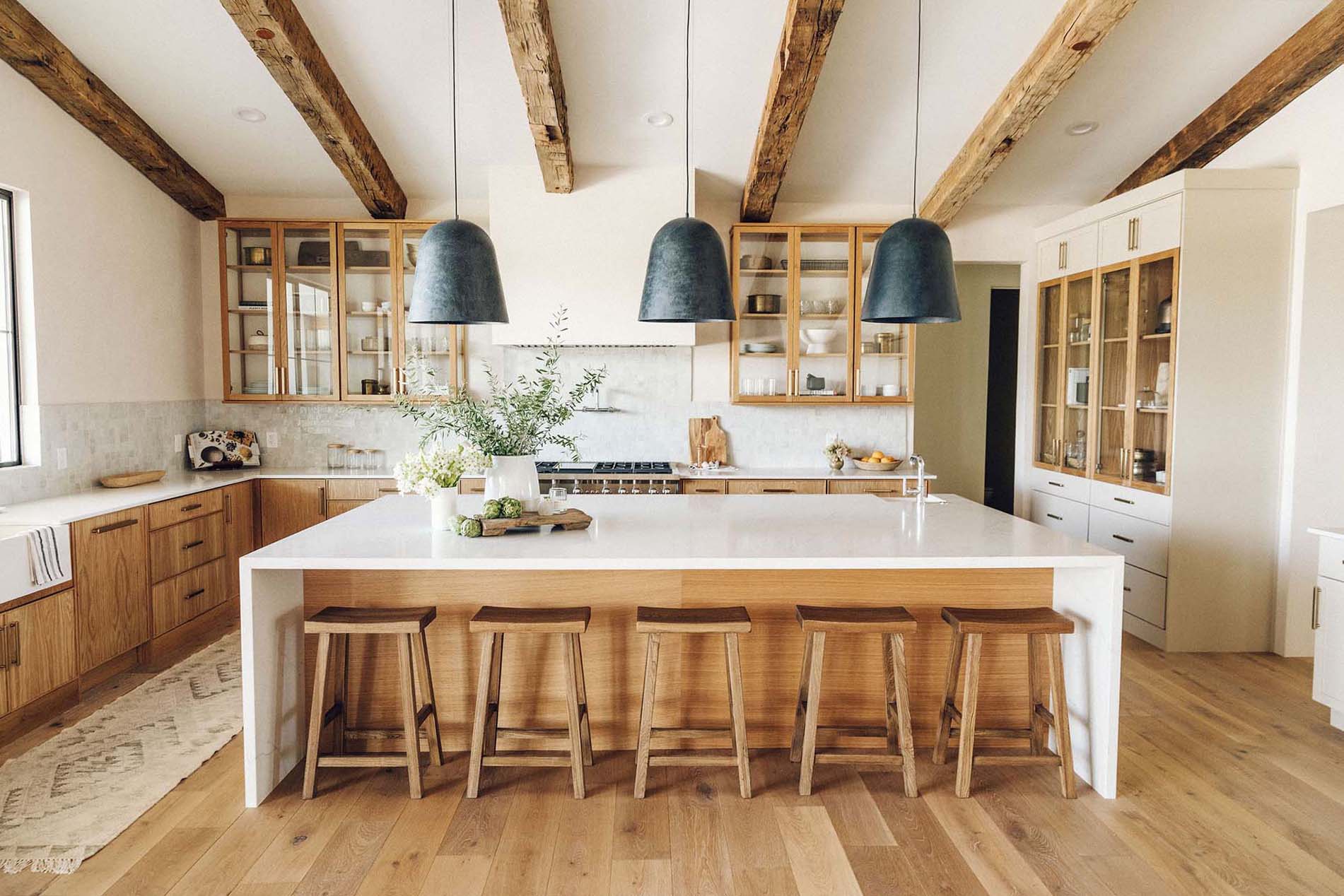
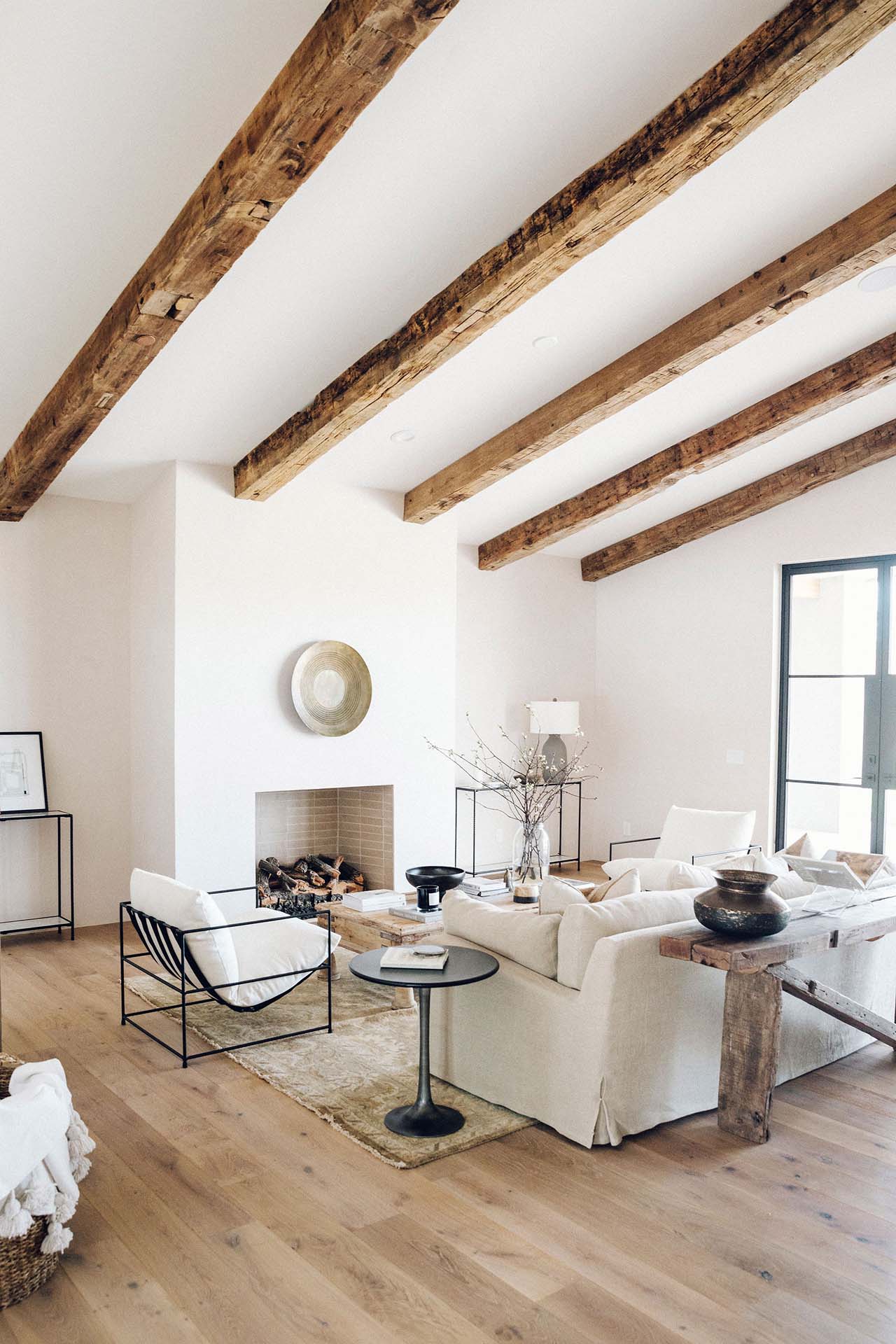
Project Specs:
- Project Type: Spec Home
- Square Feet: 5,645
- Bed/Bath: 5 Bed / 7 Bath
- Bonus Spaces: multiple outdoor patio spaces, custom main bathroom / closet with a wellness room, guest quarters with private entry
